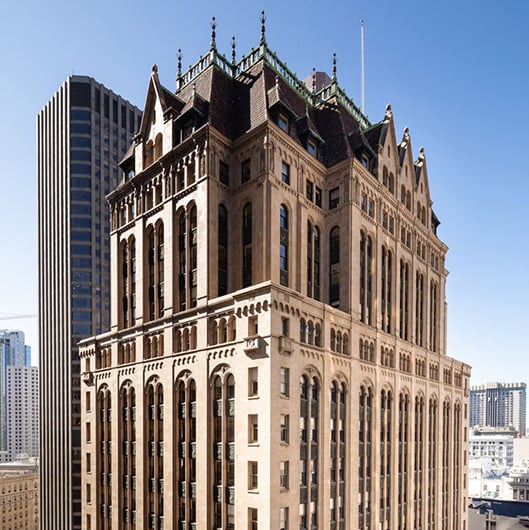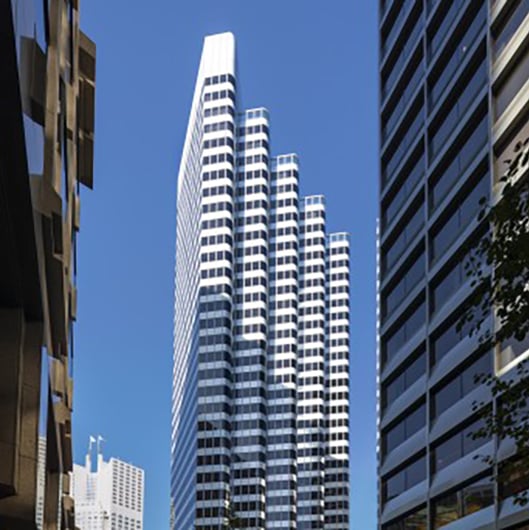111 Sutter Street Fitwel Case Study
Client:
Paramount Group
Fitwel Certification Level:
3-Stars
Square Feet:
280,000 SF
SIG team members that worked on the project:
Steví Greene - Sustainability Consultant
Building Address:
111 Sutter Street
San Francisco, CA
Year Built:
1926

SIG's Role on this building:
-
Fitwel Certification
Several areas were transformed into functional spaces including a lactation room
The implementation of a hydroponic system
Access to 24 hour Fitness facility
Easy access to sustainable transportation
A People-centric Sustainability Success Story
Redefining a Historic Landmark
At the heart of San Francisco, 111 Sutter Street’s transformation stands out as a beacon of sustainable innovation driven by a deep commitment to the people it serves. 111 Sutter Street is a twenty-two-story, 280,000 square foot historic Class A office tower located in the heart of Downtown San Francisco that was constructed in 1926.
This case study explores how a historic building turned into a model of modern sustainability, led by the insights and dedication of its team as recounted by Paramount’s (PGRE) Property Manger Beau Brown and Property Operations Associate Robert Elmendorf, and Sustainable Investment Group’s Sustainability Consultant Steví Greene.
Celebrating the Leap to 3 Fitwel Stars
Achieving 3 Fitwel Stars was a reflection of the team’s dedication to sustainability and occupant health. “Something that we’re proud of is a significant score improvement. Our first Fitwel rating from 3 years ago was a 1 Star Rating, and during this recertification, we were able to achieve the highest score of a 3 Star Rating,” said Beau.
People: The Foundation of Transformation
The transformation of 111 Sutter Street was fundamentally about its occupants. “We are consistently focused on optimizing occupant health and comfort,” says Property Manager Beau Brown. This core priority drove Paramount’s commitment to enhance the daily experiences and well-being of all building occupants.
Navigating Modern Requirements and Infrastructure
Adapting the building to meet a modern sustainability standard like Fitwel was a complex challenge. The team expertly navigated this task, balancing the historic character of the building with contemporary sustainability. “The challenge was looking at some of the alternative [strategies] to see how we can use those and apply those to our current infrastructure,” Paramount’s team explained, underlining the intricacies involved in this sustainable renovation.
Sometimes this was as straightforward as enhancing signage to encourage stair use over elevators; other features required a complete re-imagining of space nearly a century after construction. A newly constructed amenity space, for example, now offers bookable conference rooms, and lounge and wellness areas that provide tenants with convenience and comfort.
Rethinking Unused Spaces for Inclusivity
Enhancing the buildings’ utility and accessibility for a diverse workforce required bold moves. The transformation of under-utilized spaces into functional spaces, including a lactation room, exemplify the building’s adaptive and inclusive approach.
Setting a New Standard
Steví Greene, SIG’s Sustainability Consultant, shed light on the pioneering aspects of the project. “I’ve worked on 22 Fitwel projects, and this is the first one that decided to implement the hydroponic system.” The innovative spirit of 111 Sutter Street’s efforts to execute historically challenging point opportunities highlights its leadership in sustainable innovation.
111 Sutter Street’s journey demonstrates how a historic building can not only adapt to but also lead in sustainability, while placing the well-being of its occupants at the forefront. It’s a story that redefines the possibilities of existing buildings in the real estate industry, championing innovation, inclusivity, and environmental responsibility.
*Photo credit: Images are courtesy of and property of Paramount Group







