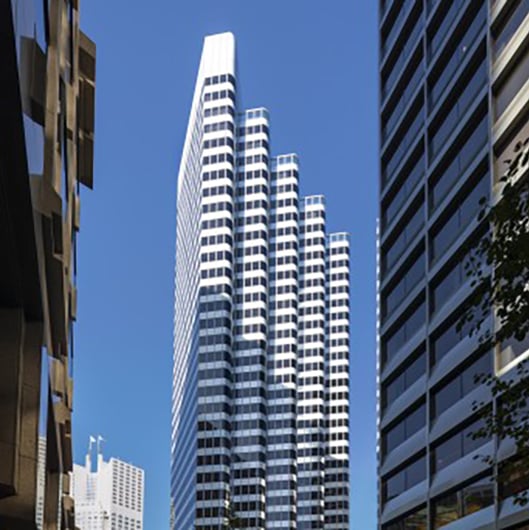One Front Street Fitwel Case Study
Fitwel Case Study
Client:
Paramount Group
Fitwel Certification Level:
1-star
Square Feet:
38 stories
645,000 SF
SIG team members that worked on this proejct
Kelsey Alexander, Senior Sustainability Consultant
Monica Gonzalez, Vice President of Development & Strategic Planning
Building Address:
1 Front Street
San Francisco, CA 94111
Year Built:
1979

SIG's Role on this building:
-
Fitwel Certification
Fun Facts
Views of both the Golden Gate and Bay Bridge
0.2 miles from Salesforce Park
Farmer’s markets: Ferry Building and Crocker Galleria
Meets criteria for daylight, views, shades, and active workstations
Access to Equinox Gyms - discounted membership rates
Courtyard on 7th floor
Overview
One Front earned a Fitwel 1-star rating in 2019. Its world-class location in the heart of the Financial District of San Francisco helped this 38-story building to earn this achievement. One Front is a “walker’s and rider’s paradise”, boasting a WalkScore of 100 and a TransitScore of 98. One Front is a short walk to the Ferry Building, The Embarcadero, and Salesforce Park, providing building occupants with access to farmers markets, restaurants, museums, gyms, retail stores, and open park space, all within a short walk of the main building entrance. Additionally, close proximity to bus, BART train, and ferry stops make One Front an excellent home-base for exploring the San Francisco sites.
One Front’s exceptional location also offers magnificent views of the San Francisco Bay, as well as both the Golden Gate and Bay Bridges. Large windows ensure that over 70% of regular building occupants have unobstructed access to these incredible views.
In addition to a wide variety of amenities nearby, One Front also has retail spaces and outdoor open spaces onsite. Philz Coffee, Front Door Café, and Coast Poke each lease spaces on the bottom floor of One Front, allowing building occupants easy access to places to grab a quick coffee or lunch. Additionally, having these public amenities on the ground floor help to establish One Front as building that helps to serve both building occupants, as well as the surrounding community. One Front also has access to outdoor space on its 7th floor courtyard. Open to all building occupants, this courtyard provides an easy escape from the indoors. Just outside the main entrance to One Front, is an open-air plaza featuring a statue, street trees, seating, and access to public bike racks and rentals, providing yet another outdoor space for building occupants to spend time outdoors.
In 2018, One Front earned a LEED Platinum certification, establishing itself as a premier steward of environmental sustainability. This Fitwel certification adds to the building’s impressive accomplishment and shows that One Front is designed and operated to prioritize building occupant health, in addition to sustainability.
If you would like to read other Fitwel Case Studies visit fitwel.org


