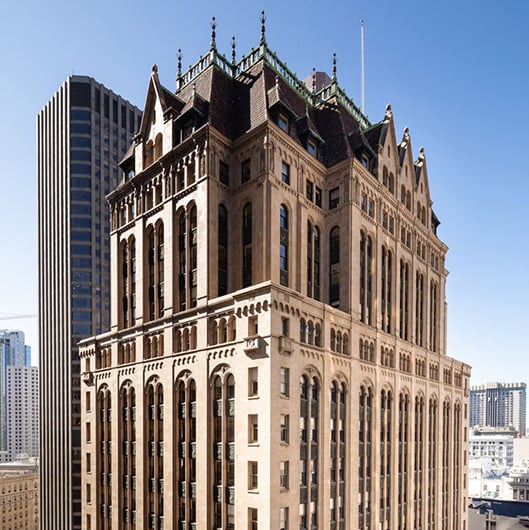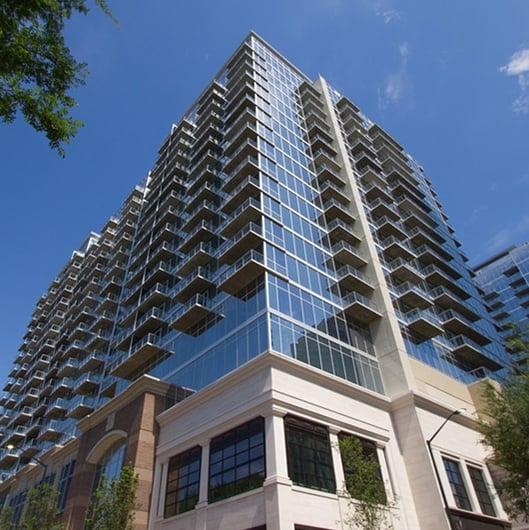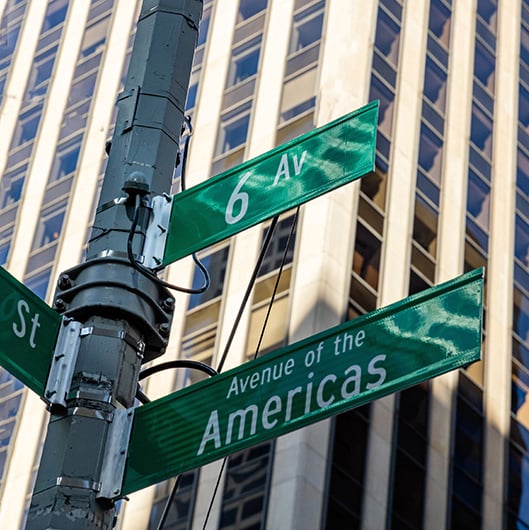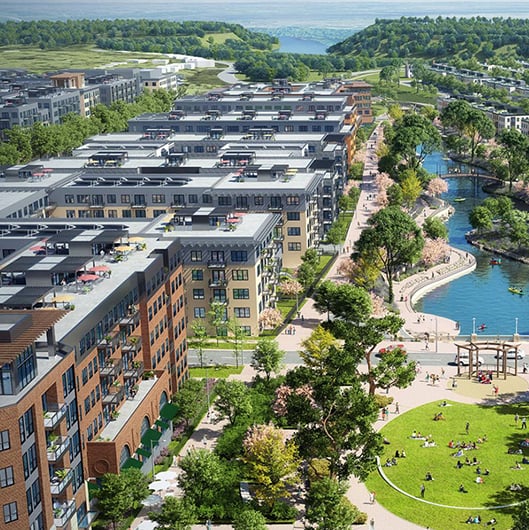1075 Peachtree – Office
Case Study for 1075 Peachtree
Client:
Daniel Corp.
LEED Certification Level:
LEED® EB Gold 2015
LEED CS Silver 2010
Total Square Feet:
762,804
SIG team members that worked on this project:
Monica Gonzalez, VP of Development & Strategic Planning
Nick Kassanis, PE, Senior Sustainability Consultant
Building Address:
1075 Peachtree Street, NE
Atlanta, GA 30309
Year Built:
2010
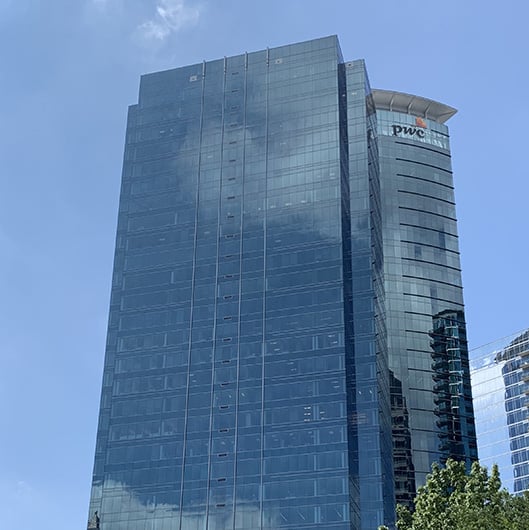
SIG’s Role on this building:
-
Consulting
-
Engineering
Fun Facts
This building is the second phase of a mixed use development that covers over four city blocks in the heart of Midtown Atlanta. It is also part of a larger project known as Atlanta’s Midtown Mile initiative, which will cover 14 blocks along Peachtree Street when it is finished and is modeled after Chicago’s Magnificent Mile.
Overview
Most major American cities have an iconic street whose name is known near and far. Each household name conjures instant recognition of a matching reputation in retail, business, or residential exceptionalism. New York’s Fifth Avenue is for haute couture shoppers, and its Wall Street is an economic powerhouse. Pennsylvania Avenue is the address of the President at the White House. New Orleans is almost synonymous with Bourbon Street; a physical location and a nod to the predominant activity of her visitors. Some streets even have nicknames, like the ‘Las Vegas Strip’ (actually name Las Vegas Boulevard). Chicago’s Michigan Avenue is best known as the ‘Magnificent Mile.’ But what do people know about Atlanta, Georgia? Visitors to Atlanta are guaranteed to step foot on Peachtree Street, and soon the ‘Midtown Mile’ will become a household name as the must-see neighborhood in the city.
The crowning feature of the Midtown Mile is the 3-million-square-foot master-planned mixed-use development called 12th & Midtown, managed by the Daniel Corporation. Gleaming towers line each side of Peachtree Street containing office space or condominiums sitting on top of high-end retail at street level and restaurants with sidewalk seating. Each footprint offers a needed service: offices, residences, and hotel rooms. However, establishing an iconic streetscape is no easy task. It requires a long-term commitment to future operations. The development team of 12th & Midtown meets that challenge by investing in LEED green building certification.
Daniel Corp. is dedicated to environmental stewardship and when 12th & Midtown began construction in 2006, many of the individual addresses obtained LEED Core and Shell certification. 1075 Peachtree was built in 2010 (LEED Silver) and includes 725,000 of class A office space. It shares underground parking with the 414 room Lowes Hotel and 52 signature residences. Once the offices were fully occupied and maintenance programs established, Daniel Corp. implemented the second phase of green building certification, LEED Existing Building: Operations and Maintenance, to ensure long-term value and operational efficiency.
They partnered with the local LEED experts, Sustainable Investment Group (SIG), to train the management team and integrate the process into current operations and maintenance. Hiring SIG for combined consulting and engineering services was a huge advantage because they got their complete application submitted within six months of the project kick-off. In record time, 61 points were returned approved by the GBCI and 1075 Peachtree earned LEED Gold in January 2016.
When shared parking structures and mixed-use functionality present a challenge to even begin defining the project boundary, some building managers may approach LEED certification with hesitation. Partnering with SIG relieves any anxiety because they have untangled the most complex situations all around the country. 1075 Peachtree was no exception. Great attention was paid to the delicate parking boundaries and sensitive tobacco smoke boundaries. SIG understands that every stakeholder contributes to the success of a project and took a white glove approach when coordinating with the two fine dining tenants.
LEED for Existing Buildings always starts off with an ASHRAE Level I Energy Audit. Nick Kassanis, PE, led the SIG team in performing energy end use benchmarking and analysis. Despite the building’s young age, there is always room for improvement-or at least confirmation that existing procedures exceed conventional performance. Detailed energy consumption data is essential when the project wants to go above and beyond by offsetting their carbon footprint with renewable energy certificates (RECs). Through the LEED framework, 1075 Peachtree offsets 25% of the annual energy consumption. The effects may feel intangible, but RECs help balance the human impacts of the built environment with a healthy global ecosphere.
One major effect that occupants can experience first-hand are reduced levels of mercury exposure from artificial lighting. Less installed lighting is required because interior partitions are low or composed of transparent glass, which allow natural daylight to infiltrate deep into the open office space. The bulbs in place are carefully selected to be low-mercury, or mercury-free like LED. Additionally, all water fixtures are low-consumption and contribute to an overall reduction of 35% from the conventional baseline.
LEED for Existing Buildings is so much more than behind the scenes decisions by building operators. It is the combined efforts of small decisions made by the people of work in the building every day. For example, 19% of commuting trips happen by foot, bike, carpool, LEV or mass transit. Occupants are kept informed of LEED initiatives and accomplishments through quarterly newsletters. They also have the opportunity to make suggestions and champion their own initiatives. Even contract employees are educated in the goals of sustainability. Over 90% of construction waste during tenant improvements is recycled and would not be possible unless the whole team is aware and motivated for positive results.
