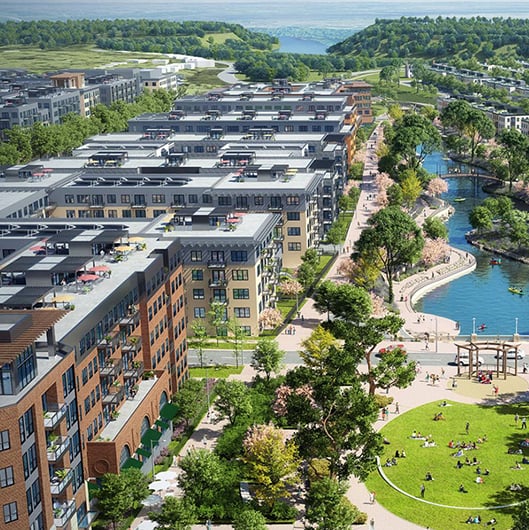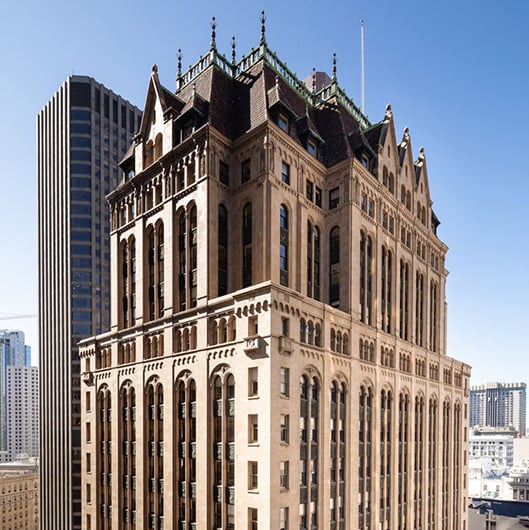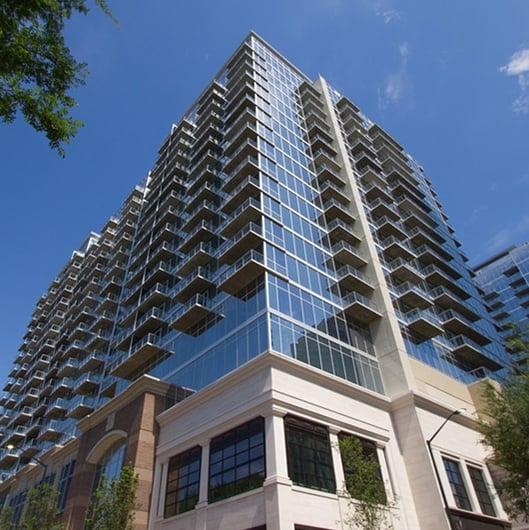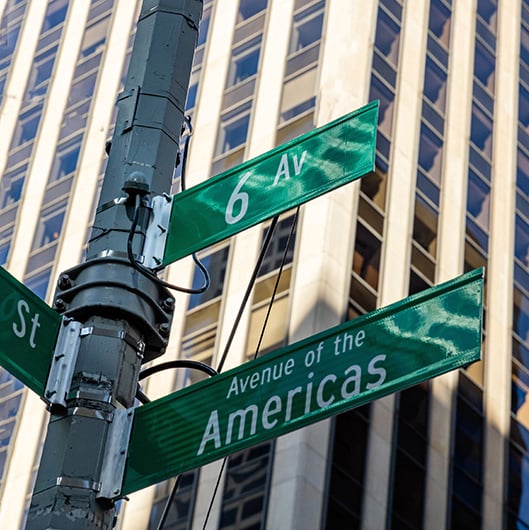Highland Bridge Blocks 6 & 7 Senior Living
Case Study for Highland Bridge Blocks 6 & 7 Senior Living
Client:
Ryan Companies
LEED Certification Level:
LEED v4 BD+C: New Construction Silver certification
ENERGY STAR Score:
N/A
Total Square Feet:
341,873
SIG team members that worked on this project:
Asa Posner - LEED PM
Jenn Mahon - LEED QA | QC
Bradley Vogel - LEED Support
Dallas Terry - LEED Engineering, Commissioning, Energy Modeling
Building Address:
St. Paul, MN
Year Built:
Currently in the Design-Phase

Overview
The Blocks 6 & 7 Senior Living Project is a 5-story, 340,000 sf senior living facility to be built on the former Ford auto manufacturing campus, now known as Highland Bridge, in St. Paul, Minnesota’s Highland Park neighborhood. The complex is made up of two buildings that are connected via a 2nd story walking bridge over Mount Curve Boulevard. The 194,635 sf Block 6 building contains 143,450 sf of actual residential space, which includes 40 memory care units, 40 assisted living units, and 102 independent living units.
The 153,217 sf Block 7 building contains 122,654 sf of actual residential space which is made up entirely of 145 independent living units. Both buildings contain high-class amenity space for residents, including a makerspace, gallery, golf simulator, entertainment rooms, and a pool. Within the City of St. Paul, the building is required to meet stringent sustainability standards including LEED Silver certification, Minnesota’s SB2030 Energy Standard, as well as the City of St. Paul’s “St. Paul Overlay”.
Overall, the new Highland Bridge neighborhood will feature over 55 acres of public and open space, office and retail space, and residential options including affordable housing, senior living, market-rate apartments (including another SIG project – Lot 1 Block 3 Multifamily Project), single-family, condos, and rowhomes. Gathering spaces throughout the development will attract and engage the community. Iconic features and amenities will create a distinct sense of place, built upon the spirit of St. Paul.
The overall site will be built with numerous master plan-level sustainability features including a carbon-free community (provided by Xcel Energy’s nearby hydro-electric plant and the Twin Cities’ largest urban solar array), a district-wide storm-water system that will capture 94% of total suspended solids and improve the capture of phosphorous by 75%, natural and native landscaping, and a minimum of 100 electric vehicle charging stations across the site. The Blocks 6 & 7 Senior Living Project is currently in the design phase and intends to achieve LEED v4 BD+C: New Construction Silver certification. SIG is providing LEED Consulting, Fundamental and Enhanced Commissioning, and Energy Modeling for this project.



