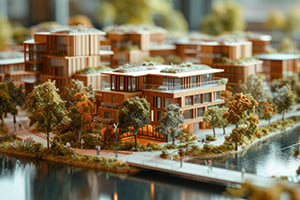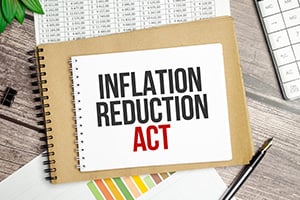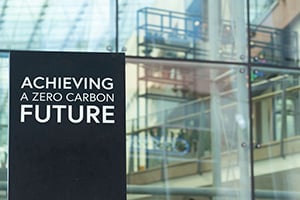10 West End
St. Louis Park, MN
LEED v4 BD+C: Core and Shell Silver certified (August 2021)
Client: Ryan Companies

10 West End is an 11-story, 360,000 sf Class A speculative office building in the West End business district of St. Louis Park, Minnesota. Developed by Ryan Companies, the building is located just four miles west of downtown Minneapolis with portions of the project extending into the city of Golden Valley. The building is the first speculative Class A office building constructed in over 18 years in the I-394 corridor. Building amenities include an active entrance lobby, progressive creative work environments, rooftop terrace, fitness center, ground-floor bike storage, lockers, showers, and outdoor balconies on every floor with views of downtown Minneapolis and the West End neighborhood. In addition, 10 West End is located adjacent to a new urban park and is close proximity to a wide range of transit options including mass transit and the Cedar Lake bike trail, a major artery of the Three Rivers Park District regional trail system. The location offers walkable neighborhood amenities including restaurants, shopping, entertainment, multi-family housing, and hotels. 10 West End offers flexible and efficient floor plates, best in class technology, and ample parking with an open-air parking deck. Significant native landscaping, walkable open space, and a rainwater cistern and retention/infiltration are also highlights of the property. The building achieved LEED v4 BD+C: Core and Shell Silver certification in August 2021. SIG provided LEED Consulting, Fundamental & Enhanced Commissioning, and Energy Modeling for this project.
55 Water Street
New York, NY
Recertified to LEED Gold (2021)
 55 Water Street is a 53-story, Class A office building encompassing 3,486,407 square feet in the heart of downtown Manhattan. The building’s superior infrastructure, amenities, and on-site management combined with the convenience of its “Elevated Acre” public park, adjacent Veteran’s Memorial Plaza, and proximity to the waterfront have made 55 Water Street one of Manhattan’s most sought after properties. Originally built in 1987, the building has been updated to include modern, luxurious finishes and amenities, including a fully-clad marble lobby and high-performance building infrastructure. At nearly 3.5 million square feet, 55 Water Street is the largest office building in New York City and the second largest privately-owned office building in the United States.
55 Water Street is a 53-story, Class A office building encompassing 3,486,407 square feet in the heart of downtown Manhattan. The building’s superior infrastructure, amenities, and on-site management combined with the convenience of its “Elevated Acre” public park, adjacent Veteran’s Memorial Plaza, and proximity to the waterfront have made 55 Water Street one of Manhattan’s most sought after properties. Originally built in 1987, the building has been updated to include modern, luxurious finishes and amenities, including a fully-clad marble lobby and high-performance building infrastructure. At nearly 3.5 million square feet, 55 Water Street is the largest office building in New York City and the second largest privately-owned office building in the United States.
As the building occupies the northeastern section of the Water Street block between Old Slip and Broad Street, the property has easy access to mass transportation around the tri-state area, including the Staten Island Ferry and several MTA subway lines. The building is also within walking distance to other major office buildings, department stores, hotels, retail establishments, restaurants, and the Financial District and World Trade Center site. With such a large footprint, the building performs well on energy efficiency metrics, earning an ENERGY STAR label every year since 2017 and currently showing an ENERGY STAR score of 80. The building earned its initial LEED v3 EB: O+M Gold certification in 2017 and is recertifying at LEED Gold in 2021, lead by SIG’s consultants and engineers.
Highland Bridge Blocks 6 & 7 Senior Living Project
St. Paul, MN
 The Blocks 6 & 7 Senior Living Project is a 5-story, 340,000 sf senior living facility to be built on the former Ford auto manufacturing campus, now known as Highland Bridge, in St. Paul, Minnesota’s Highland Park neighborhood. The complex is made up of two buildings that are connected via a 2nd story walking bridge over Mount Curve Boulevard. The 194,635 sf Block 6 building contains 143,450 sf of actual residential space, which includes 40 memory care units, 40 assisted living units, and 102 independent living units. The 153,217 sf Block 7 building contains 122,654 sf of actual residential space which is made up entirely of 145 independent living units. Both buildings contain high-class amenity space for residents, including a makerspace, gallery, golf simulator, entertainment rooms, and a pool. Within the City of St. Paul, the building is required to meet stringent sustainability standards including LEED Silver certification, Minnesota’s SB2030 Energy Standard, as well as the City of St. Paul’s “St. Paul Overlay”. Overall, the new Highland Bridge neighborhood will feature over 55 acres of public and open space, office and retail space, and residential options including affordable housing, senior living, market-rate apartments (including another SIG project – Lot 1 Block 3 Multifamily Project), single-family, condos, and rowhomes. Gathering spaces throughout the development will attract and engage the community. Iconic features and amenities will create a distinct sense of place, built upon the spirit of St. Paul. The overall site will be built with numerous master plan-level sustainability features including a carbon-free community (provided by Xcel Energy’s nearby hydro-electric plant and the Twin Cities’ largest urban solar array), a district-wide storm water system that will capture 94% of total suspended solids and improve the capture of phosphorous by 75%, natural and native landscaping, and a minimum of 100 electric vehicle charging stations across the site. The Blocks 6 & 7 Senior Living Project is currently in the design phase and intends to achieve LEED v4 BD+C: New Construction Silver certification. SIG is providing LEED Consulting, Fundamental and Enhanced Commissioning, and Energy Modeling for this project.
The Blocks 6 & 7 Senior Living Project is a 5-story, 340,000 sf senior living facility to be built on the former Ford auto manufacturing campus, now known as Highland Bridge, in St. Paul, Minnesota’s Highland Park neighborhood. The complex is made up of two buildings that are connected via a 2nd story walking bridge over Mount Curve Boulevard. The 194,635 sf Block 6 building contains 143,450 sf of actual residential space, which includes 40 memory care units, 40 assisted living units, and 102 independent living units. The 153,217 sf Block 7 building contains 122,654 sf of actual residential space which is made up entirely of 145 independent living units. Both buildings contain high-class amenity space for residents, including a makerspace, gallery, golf simulator, entertainment rooms, and a pool. Within the City of St. Paul, the building is required to meet stringent sustainability standards including LEED Silver certification, Minnesota’s SB2030 Energy Standard, as well as the City of St. Paul’s “St. Paul Overlay”. Overall, the new Highland Bridge neighborhood will feature over 55 acres of public and open space, office and retail space, and residential options including affordable housing, senior living, market-rate apartments (including another SIG project – Lot 1 Block 3 Multifamily Project), single-family, condos, and rowhomes. Gathering spaces throughout the development will attract and engage the community. Iconic features and amenities will create a distinct sense of place, built upon the spirit of St. Paul. The overall site will be built with numerous master plan-level sustainability features including a carbon-free community (provided by Xcel Energy’s nearby hydro-electric plant and the Twin Cities’ largest urban solar array), a district-wide storm water system that will capture 94% of total suspended solids and improve the capture of phosphorous by 75%, natural and native landscaping, and a minimum of 100 electric vehicle charging stations across the site. The Blocks 6 & 7 Senior Living Project is currently in the design phase and intends to achieve LEED v4 BD+C: New Construction Silver certification. SIG is providing LEED Consulting, Fundamental and Enhanced Commissioning, and Energy Modeling for this project.
Northwood Office
Minneapolis, MN
 Northwood Office is a global real estate investment and management firm that focuses on creating office spaces that “customer-focused, forward-thinking and engaged in its communities”. Northwood Office pursued WELL HSR at 47 owned and operated buildings nationwide. Throughout the process, Northwood Office conducted assessment on HVAC systems to evaluate indoor air quality, incorporated safe yet effective cleaning procedures, implemented social distancing and mask-wearing signage, and supported overall health through their benefits offerings and onsite flu vaccine programs. Earning the WELL Health Safety Rating not only assisted in the development of COVID-19 related protocols, but also provided third party verification of the existing strategies Northwood Office had implemented to support health and wellbeing in their spaces.
Northwood Office is a global real estate investment and management firm that focuses on creating office spaces that “customer-focused, forward-thinking and engaged in its communities”. Northwood Office pursued WELL HSR at 47 owned and operated buildings nationwide. Throughout the process, Northwood Office conducted assessment on HVAC systems to evaluate indoor air quality, incorporated safe yet effective cleaning procedures, implemented social distancing and mask-wearing signage, and supported overall health through their benefits offerings and onsite flu vaccine programs. Earning the WELL Health Safety Rating not only assisted in the development of COVID-19 related protocols, but also provided third party verification of the existing strategies Northwood Office had implemented to support health and wellbeing in their spaces.
SIG team members:
Libby Dunne, Sustainability Consultant
LEED AP BD+C, Fitwel Ambassador
Emma Maltos, Sustainability Coordinator
LEED Green Associate, Fitwel Ambassador
Pohlad Office
Minneapolis, MN
 Gateway22 is located in the heart of downtown Minneapolis, just three blocks from the Mississippi River. Pohlad Companies, United Properties, and NTH are working with Snow Kreilich Architects in the design process of a three-floor renovation project within the building. The project’s goals of creating an innovative and dynamic space are helping to support their goal of WELL Silver. The building’s proximity to parks and restaurants, the ample daylight opportunities, ergonomic workstations, and dynamic conference rooms and break areas will all contribute to creating an atmosphere of active and productive collaboration.
Gateway22 is located in the heart of downtown Minneapolis, just three blocks from the Mississippi River. Pohlad Companies, United Properties, and NTH are working with Snow Kreilich Architects in the design process of a three-floor renovation project within the building. The project’s goals of creating an innovative and dynamic space are helping to support their goal of WELL Silver. The building’s proximity to parks and restaurants, the ample daylight opportunities, ergonomic workstations, and dynamic conference rooms and break areas will all contribute to creating an atmosphere of active and productive collaboration.
SIG team members:
Libby Dunne, Sustainability Consultant
LEED AP BD+C, Fitwel Ambassador
Jenn Mahon, Director of Sustainability – Wellness
WELL Faculty, LFA, GGP, Fitwel Ambassador, LEED AP BD+C
125 Broad Street
New York, NY
Client: Cushman and Wakefield
 125 Broad Street is a 1,302,019 square foot, 43 floor skyscraper in New York City constructed in 1969. The building earned its LEED 2009 Existing Buildings Operations and Maintenance Silver certification in 2011. In 2021, the Cushman and Wakefield team decided to pursue Fitwel for their two floors within the building. After achieving 108 points (2 stars) in 2018, SIG guided the project team to help them submit the project at 127 points (3 stars) in 2021. 125 Broad Street’s pedestrian-friendly location near transit stations, parks, and other amenities helped earn full points in several categories. Score improvements can also be attributed to Cushman and Wakefield’s creation of a dedicated quiet room, lactation room, and exercise room to support its occupants’ needs. Their workspace provided occupants with access to natural daylight and views of nature with control of window shading and thermal control devices to ensure maximum comfort. 125 Broad Street’s Fitwel project represented SIG’s first Fitwel Recertification project and was accomplished in record time at just over a 6-weeks. The project was submitted in October 2021 for three stars and awaits review.
125 Broad Street is a 1,302,019 square foot, 43 floor skyscraper in New York City constructed in 1969. The building earned its LEED 2009 Existing Buildings Operations and Maintenance Silver certification in 2011. In 2021, the Cushman and Wakefield team decided to pursue Fitwel for their two floors within the building. After achieving 108 points (2 stars) in 2018, SIG guided the project team to help them submit the project at 127 points (3 stars) in 2021. 125 Broad Street’s pedestrian-friendly location near transit stations, parks, and other amenities helped earn full points in several categories. Score improvements can also be attributed to Cushman and Wakefield’s creation of a dedicated quiet room, lactation room, and exercise room to support its occupants’ needs. Their workspace provided occupants with access to natural daylight and views of nature with control of window shading and thermal control devices to ensure maximum comfort. 125 Broad Street’s Fitwel project represented SIG’s first Fitwel Recertification project and was accomplished in record time at just over a 6-weeks. The project was submitted in October 2021 for three stars and awaits review.
Lead SIG Consultant:
Jessye Vitier, Sustainability Consultant
LEED GA, Fitwel Ambassador
Supporting SIG Consultant:
Amanda Howard, Sustainability Consultant
LEED GA, Fitwel Ambassador
Westrow, The River District
Charlotte, NC
Client: Crescent Communities
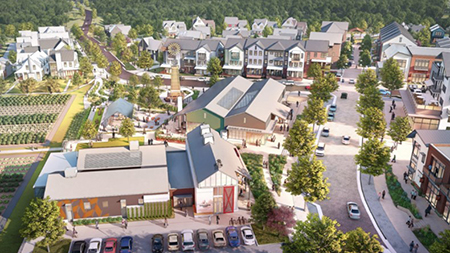 The River District will be a 1,400-acre community in Charlotte, North Carolina. Still in the planning phase, this community will offer residential and commercial opportunities intertwined with natural spaces. Located on the Catawba River, the master plan includes a riverfront park, 14.7 miles of mountain bike trails, feature ponds, 30 front yard parks, urban mixed-use centers, 2 acres of farms and orchards, 3 water access points, and 3.5 miles of greenways. The goal is for every home to be within a block of a connected trail or park. SIG works with Crescent Communities to guide the first built section of The River District titled “Westrow” to earn LEED for Communities. Westrow features a small-scale residential office and retail community surrounding a sustainable farm. It includes a farmstead, garden, play area, ponds, and exploration park all connected through a “living street” where cars, pedestrians, and cyclists have equal priority and are restricted to a walking pace. Crescent Communities’ vision for an active a sustainable community is further supported by a Diversity and Inclusion Plan.
The River District will be a 1,400-acre community in Charlotte, North Carolina. Still in the planning phase, this community will offer residential and commercial opportunities intertwined with natural spaces. Located on the Catawba River, the master plan includes a riverfront park, 14.7 miles of mountain bike trails, feature ponds, 30 front yard parks, urban mixed-use centers, 2 acres of farms and orchards, 3 water access points, and 3.5 miles of greenways. The goal is for every home to be within a block of a connected trail or park. SIG works with Crescent Communities to guide the first built section of The River District titled “Westrow” to earn LEED for Communities. Westrow features a small-scale residential office and retail community surrounding a sustainable farm. It includes a farmstead, garden, play area, ponds, and exploration park all connected through a “living street” where cars, pedestrians, and cyclists have equal priority and are restricted to a walking pace. Crescent Communities’ vision for an active a sustainable community is further supported by a Diversity and Inclusion Plan.
Lead SIG Consultant:
Asa Posner, Vice President of Sales
LEED AP BD+C, O+M
Supporting SIG Consultant:
Amanda Howard, Sustainability Consultant
LEED GA, Fitwel Ambassador
Engineering Consultant:
Dallas Terry, Assoc. Director of Energy – Decarbonization
CEM, LEED AP BD+C
 919 Third Avenue
919 Third Avenue
New York, NY
SL Green | Fitwel
919 Third is a 47-story building with robust infrastructure and panoramic views in the heart of New York City. Currently, 919 Third is tracking 3 Stars at 125 points which features a walk-score of 100 and a variety of nature trails nearby to increase connectiveness and fitness for the occupants. Amenities within the building include a lactation room, bicycle parking, and a variety of publicly accessible uses. 919 Third will be submitted for a 3-Star certification by the end of October 2021 but has not yet been certified.
1601 Wewatta
Denver, CO
2-Star Fitwel certification
Client: Hines
1601 Wewatta is a class AA 300,000 SF building located in the Central Platte Valley district of Lower Downtown Denver. 1601 Wewatta received a 2-Star Fitwel certification under the Multi-Tenant Base Building v2.1. We helped guide the Hines team into showing off the unique features this building has to offer in order to get that 2-star rating.
 1601 Wewatta is immediately adjacent to the amenity-rich Union Station, which is the largest public transportation redevelopment project in the United States. The iconic design, which was designed by HOK Architects, features a new architectural standard in LoDo. This 10-story building contains an onsite indoor parking, an outdoor plaza center, and a few restaurants located on the ground floor for public access. A few strategies the Hines team added to the property was a lactation room, a quiet room, and bicycle parking. The bicycle parking room located at 1601 Wewatta, contains sheltered and protected indoor bike parking. This is an ideal feature at the property because of the bicycle trail nearby that goes along the South Platte River.
1601 Wewatta is immediately adjacent to the amenity-rich Union Station, which is the largest public transportation redevelopment project in the United States. The iconic design, which was designed by HOK Architects, features a new architectural standard in LoDo. This 10-story building contains an onsite indoor parking, an outdoor plaza center, and a few restaurants located on the ground floor for public access. A few strategies the Hines team added to the property was a lactation room, a quiet room, and bicycle parking. The bicycle parking room located at 1601 Wewatta, contains sheltered and protected indoor bike parking. This is an ideal feature at the property because of the bicycle trail nearby that goes along the South Platte River.
1601 Wewatta achieved all points in the Location category, which proves they are located within half a mile of amenities such as restaurants, parks, gyms, and banks. The property is also near many parks and a farmers market that tenants can visit while they are on break at work. The property management team also implemented a few building policies such as a Green Purchasing Policy, an Integrated Pest Management Plan, and a Tobacco-Smoke Free Policy.
Northpark
Atlanta, GA
Client: Cousins
 The Northpark complex located in the heart of the Central Perimeter submarket, is a Class A office complex compromising of 1.5 million SF. Northpark 400 and 600 earned LEED Gold while Northpark 500 earned LEED Silver under the LEED v4.1 O+M Arc Recertification pathway. The three properties excelled in the Waste and Human Experience categories under Arc Skoru. SIG conducted a waste audit at the three properties and they had over 80% diversion rate. The properties are excelling in recycling. Indoor Air Quality testing was also conducted for the certification, and they received a perfect score in regard to their results on the IAQ portion. These properties are implementing upgrades to their plumbing fixtures in order to up their water score for their future recertification.
The Northpark complex located in the heart of the Central Perimeter submarket, is a Class A office complex compromising of 1.5 million SF. Northpark 400 and 600 earned LEED Gold while Northpark 500 earned LEED Silver under the LEED v4.1 O+M Arc Recertification pathway. The three properties excelled in the Waste and Human Experience categories under Arc Skoru. SIG conducted a waste audit at the three properties and they had over 80% diversion rate. The properties are excelling in recycling. Indoor Air Quality testing was also conducted for the certification, and they received a perfect score in regard to their results on the IAQ portion. These properties are implementing upgrades to their plumbing fixtures in order to up their water score for their future recertification.
60 Wall Street
New York, NY
BD+C CS v4 Gold and Fitwel Certified
Client: Paramount Group
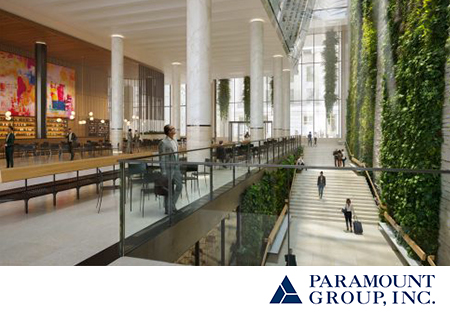 The 60 Wall Street is a 47-story structure originally built on 1989 to be renovated and revamped with a green wall structure, subway entrances, skylights and office spaces. Paramount Group aims to provide better opportunities and use of facilities for occupants and transients. With additional spaces for seating, there are cafeterias, shops, gym, indoor plaza and advanced signage at paths to subways. The green wall and hanging green stalactites are all across the atrium, hallways and paths and maintains a good balance of biophilia during work and commute of the occupants. The project aims for achieving LEED BD+C CS v4 Gold certification and Fitwel certified under the Multi-Tenant Base Building v2.1.for a perfect post covid office environment. Few of the strategies Paramount incorporated are sheltered and indoor parking which is very ideal as the battery park is a less than a mile from the building and various amenities. The policies like green cleaning, no smoking and integrated pest management control are to be implemented on the premise post construction which is aimed to finished by mid-2023.
The 60 Wall Street is a 47-story structure originally built on 1989 to be renovated and revamped with a green wall structure, subway entrances, skylights and office spaces. Paramount Group aims to provide better opportunities and use of facilities for occupants and transients. With additional spaces for seating, there are cafeterias, shops, gym, indoor plaza and advanced signage at paths to subways. The green wall and hanging green stalactites are all across the atrium, hallways and paths and maintains a good balance of biophilia during work and commute of the occupants. The project aims for achieving LEED BD+C CS v4 Gold certification and Fitwel certified under the Multi-Tenant Base Building v2.1.for a perfect post covid office environment. Few of the strategies Paramount incorporated are sheltered and indoor parking which is very ideal as the battery park is a less than a mile from the building and various amenities. The policies like green cleaning, no smoking and integrated pest management control are to be implemented on the premise post construction which is aimed to finished by mid-2023.
SIG Consultants:
Jenn Mahon and Sayali Gudekar | LEED Scope
Jessye Vitier and Sayali Gudekar | Fitwel Scope
Maple Terrace
Dallas Texas
Precertification and BD+C NC GOLD
Client: Hines
 This 1.3 million sq. ft Hines project is restoration of 1920’s seven story structure into a commercial space with addition of 22 story luxury residential tower in Dallas, Texas. The 70-year-old building is one of the few pre-World War II building still standing, is carefully restored for encompassing commercial, living and recreational aspect at one in the heart of Uptown. These amenities include fitness center, pool, dog park, and other recreational activities at the deck of the building. The better performance for the building is achieved with highly efficient hot water service and pool heaters along with VRF system with heat recovery. The building estimates to achieve 30% water and 19% energy reduction from the baseline and maximizes the quality views and daylight in the occupied spaces. With the additional facilities like bicycle storage, Hines promote for health and wellbeing. Materials for exterior surfaces and roof are with high consideration to reduce heat island effect and aims to divert 75% of waste during construction phase. The project is estimated to be built and in full operation in Q3 2023 and currently applied for its precertification and aims to be LEED Gold certified.
This 1.3 million sq. ft Hines project is restoration of 1920’s seven story structure into a commercial space with addition of 22 story luxury residential tower in Dallas, Texas. The 70-year-old building is one of the few pre-World War II building still standing, is carefully restored for encompassing commercial, living and recreational aspect at one in the heart of Uptown. These amenities include fitness center, pool, dog park, and other recreational activities at the deck of the building. The better performance for the building is achieved with highly efficient hot water service and pool heaters along with VRF system with heat recovery. The building estimates to achieve 30% water and 19% energy reduction from the baseline and maximizes the quality views and daylight in the occupied spaces. With the additional facilities like bicycle storage, Hines promote for health and wellbeing. Materials for exterior surfaces and roof are with high consideration to reduce heat island effect and aims to divert 75% of waste during construction phase. The project is estimated to be built and in full operation in Q3 2023 and currently applied for its precertification and aims to be LEED Gold certified.
SIG Consultants:
Jenn Mahon and Sayali Gudekar
© 2022 Sustainable Investment Group (SIG). All rights reserved
