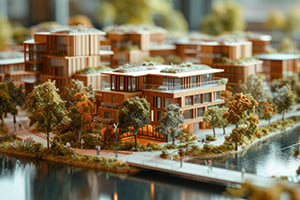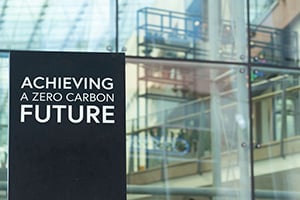SIG’s Recent WELL Projects
100 Mill
SIG Team Member:
Jenn Mahon, Senior Sustainability Consultant
WELL AP, LFA, GGP, Fitwel Ambassador, LEED Green Associate
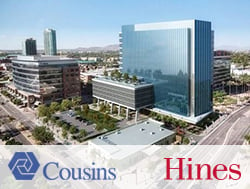 100 Mill Avenue is a 280,000 square foot Class A office development located in Tempe, AZ. The project is set at historic Hayden House, which offers mixed-use opportunities in a landmark building, including up to 10,000 square feet of interior space flowing to outdoor patio dining. 100 Mill sits on a 2.5-acre site and will include structured parking within the footprint of the building’s 15 stories. The project is owned in a joint venture between Hines and Cousins. The project is slated to be complete in 2020 and is pursuing LEED Silver certification, WELL certification, and Fitwel certification. SIG is providing LEED Consulting, WELL Consulting, and Fitwel Consulting for this project. During design meetings, SIG recognized several design elements and tenant amenities that were good fits to expand upon within wellness platforms. SIG then recommended the design team consider WELL and Fitwel certification, which was eventually pursued. This added value will place 100 Mill as one of the top examples of office buildings considering tenant wellness and health as an amenity.
100 Mill Avenue is a 280,000 square foot Class A office development located in Tempe, AZ. The project is set at historic Hayden House, which offers mixed-use opportunities in a landmark building, including up to 10,000 square feet of interior space flowing to outdoor patio dining. 100 Mill sits on a 2.5-acre site and will include structured parking within the footprint of the building’s 15 stories. The project is owned in a joint venture between Hines and Cousins. The project is slated to be complete in 2020 and is pursuing LEED Silver certification, WELL certification, and Fitwel certification. SIG is providing LEED Consulting, WELL Consulting, and Fitwel Consulting for this project. During design meetings, SIG recognized several design elements and tenant amenities that were good fits to expand upon within wellness platforms. SIG then recommended the design team consider WELL and Fitwel certification, which was eventually pursued. This added value will place 100 Mill as one of the top examples of office buildings considering tenant wellness and health as an amenity.
FIS HQ
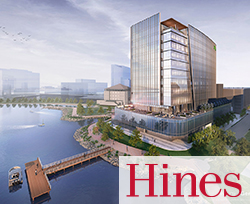 SIG Team Member:
SIG Team Member:
Jenn Mahon, Senior Sustainability Consultant
WELL AP, LFA, GGP, Fitwel Ambassador, LEED Green Associate
FIS HQ located in Jacksonville, FL is set to be a new, dynamic headquarters that redefines the FIS workplace by maximizing presence, flexibility, brand, and corporate community. The building is located just outside of downtown right on the St. Johns river in an old Blue Cross Blue Shields parking lot. There will be approximately 300,000square feet of office space on 12 floors of the building. Hines is the developer for the project, and SIG is overseeing the project in pursuit of LEED Platinum and WELL Gold Certification.
North Loop Green III
SIG Team Member:
Daniel Dreher, Senior Sustainability Consultant
LEED AP BD+C, O+M, WELL AP, LFA
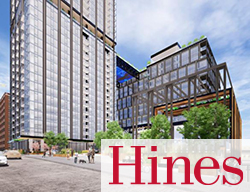 North Loop Green is a seven-acre, transit-oriented development on an urban site adjacent to Target Field, the home of the Minnesota Twins and the nexus of Minneapolis’ public transit system. The site is conveniently located within a block of the skyway system and the project consists of residential, office and retail components, as well as associated infrastructure and green space. The first two phases of the project included the Dock Street Flats apartment building and the heavy-timber-framed T3 office building. Phase III of the development includes a 36-story residential tower with 450 rental apartments – 360 of which are market rate and 90 as short-term rental – and a 14-story, 340,000 sf office building. The project will have a new “grand staircase” along with pathways and plazas that will connect it to the Cedar Lake Trail, and a large plaza will be located in front of the two towers that will feather gathering spaces for the community. There is also 15,000 sf of retail space located off the plaza on the ground floor of each building. One unique design feature is the “amenity bridge” that spans between the two buildings on the 17th floor of the residential building and the 14th floor of the office building. Within this bridge will be indoor/outdoor space to house a restaurant and amenity space for both buildings with stunning views of the downtown skyline. The project is currently in the design phase and is pursuing LEED Silver certification under the LEED v4 BD+C: New Construction rating system, as well as WELL v2Core for the office portion and WELL v2 Multifamily for the residential portion. SIG is providing LEED and WELL Consulting services for this project.
North Loop Green is a seven-acre, transit-oriented development on an urban site adjacent to Target Field, the home of the Minnesota Twins and the nexus of Minneapolis’ public transit system. The site is conveniently located within a block of the skyway system and the project consists of residential, office and retail components, as well as associated infrastructure and green space. The first two phases of the project included the Dock Street Flats apartment building and the heavy-timber-framed T3 office building. Phase III of the development includes a 36-story residential tower with 450 rental apartments – 360 of which are market rate and 90 as short-term rental – and a 14-story, 340,000 sf office building. The project will have a new “grand staircase” along with pathways and plazas that will connect it to the Cedar Lake Trail, and a large plaza will be located in front of the two towers that will feather gathering spaces for the community. There is also 15,000 sf of retail space located off the plaza on the ground floor of each building. One unique design feature is the “amenity bridge” that spans between the two buildings on the 17th floor of the residential building and the 14th floor of the office building. Within this bridge will be indoor/outdoor space to house a restaurant and amenity space for both buildings with stunning views of the downtown skyline. The project is currently in the design phase and is pursuing LEED Silver certification under the LEED v4 BD+C: New Construction rating system, as well as WELL v2Core for the office portion and WELL v2 Multifamily for the residential portion. SIG is providing LEED and WELL Consulting services for this project.
Rio San Joaquin 498
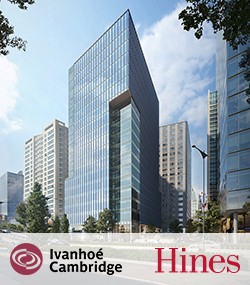 SIG Team Member:
SIG Team Member:
Asa Posner, Senior Sustainability Manager
LEED AP BD+C, O+M
Rio San Joaquin 498 is a mixed-use development in the Polanco Sub-Market in Mexico City. The project is a 19-story 379,072 sf commercial office building. Hines, along with global real estate investor Ivanhoe Cambridge, is developing the property. The building plans to be Mexico City’s first truly high-performance building. Designed by HKS, the building will offer amenities such as an exclusive use fitness center and gym with country club-style locker rooms, a fully staffed conference center and co-working space, and bicycle parking and electric vehicle charging stations. The base of the building features a hospitality-inspired lobby with integrated café and a library lobby lounge. The project is pursuing LEED v2009 BD+C: Core & Shell Gold certification as well as WELL v2 Core certification.
The ION
SIG Team Member:
Jenn Mahon, Senior Sustainability Consultant
WELL AP, LFA, GGP, Fitwel Ambassador, LEED Green Associate
Located on a full city block in downtown Houston, Texas, The ION is a New Construction and Major Renovation of a building originally built for Sears Roebuck and Company in 1939. The project consists of 190,000 square feet and is to be redeveloped as a multi-use facility. There will be building-wide amenities including retail on the ground floor with a café, coffee bar, lounge, and restaurant. The remaining spaces will include co-working spaces, event spaces, and academic spaces. The restoration includes the installation of an open atrium down the middle of the building and additional windows bringing light back into the space. SIG has recertified the project at LEED Silver and is slated to be complete in early 2021. SIG is providing LEED consulting and WELL consulting for this project, working with Hines and Rice University.
The Stack DE
SIG Team Member:
Jenn Mahon, Senior Sustainability Consultant
WELL AP, LFA, GGP, Fitwel Ambassador, LEED Green Associate
 Hines is developing an office building that consists of approximately 216,000 GSF in the Deep Ellum neighborhood of Dallas, Texas. Deep Ellum consists of six (6) levels of parking with nine (9) levels of office space above for a total of sixteen (16) levels with floor plates at 24,000 gross square feet. The ground level contains approximately 17,000 GSF of retail space. The project mirrors the spirit of the T3 office building that Hines developed in Minneapolis, which is entirely timber-framed, and a stand-alone building. Deep Ellum is incorporating as much of this full-timber structure and/or finish as possible. SIG along with the project team, performed the initial kick-off meeting with an initial goal of LEED Gold. As consultants, we came on board during the SD phase to better aid in key decisions being made to achieve a higher level of certification. Currently, SIG hosts monthly meetings during the design and construction process to ensure the project stays on track with the requirements. We are currently coordinating water testing for WELL documentation to ensure we are meeting the water requirements, as well. SIG’s total scope of work includes LEED v4 BD+C: Core & Shell Consulting, WELL v2 Core Consulting, and Fitwel Consulting.
Hines is developing an office building that consists of approximately 216,000 GSF in the Deep Ellum neighborhood of Dallas, Texas. Deep Ellum consists of six (6) levels of parking with nine (9) levels of office space above for a total of sixteen (16) levels with floor plates at 24,000 gross square feet. The ground level contains approximately 17,000 GSF of retail space. The project mirrors the spirit of the T3 office building that Hines developed in Minneapolis, which is entirely timber-framed, and a stand-alone building. Deep Ellum is incorporating as much of this full-timber structure and/or finish as possible. SIG along with the project team, performed the initial kick-off meeting with an initial goal of LEED Gold. As consultants, we came on board during the SD phase to better aid in key decisions being made to achieve a higher level of certification. Currently, SIG hosts monthly meetings during the design and construction process to ensure the project stays on track with the requirements. We are currently coordinating water testing for WELL documentation to ensure we are meeting the water requirements, as well. SIG’s total scope of work includes LEED v4 BD+C: Core & Shell Consulting, WELL v2 Core Consulting, and Fitwel Consulting.
Wolf Point South | Salesforce Tower Chicago
SIG Team Member:
Asa Posner, Senior Sustainability Manager
LEED AP BD+C, O+M
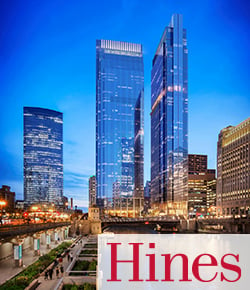 Salesforce Tower Chicago, also known as “Wolf Point South”, is the third phase of the Wolf Point master plan – a three-phase development designed by Pelli Clarke Pelli – located on one of the last remaining riverfront sites in Downtown Chicago. Hines is developing Salesforce Tower Chicago in partnership with longtime land owner, the Joseph P. Kennedy Family. The 1.4M SF, 60-story trophy tower plans to be the most advanced and amenitized office building in Chicago. Amenities will include a club-quality fitness center with locker rooms and showers, a conference center with multiple configurations and capacity sizes, a tenant lounge, and approximately 25,000 SF of commercial retail space. The project is located at the confluence of the three branches of the Chicago River on the premier remaining riverfront site. SIG is providing the LEED v4 BD+C: Core and Shell and WELL v2 Core Consulting for this project. The project is tracking LEED and WELL Gold and expects to be complete in 2024.
Salesforce Tower Chicago, also known as “Wolf Point South”, is the third phase of the Wolf Point master plan – a three-phase development designed by Pelli Clarke Pelli – located on one of the last remaining riverfront sites in Downtown Chicago. Hines is developing Salesforce Tower Chicago in partnership with longtime land owner, the Joseph P. Kennedy Family. The 1.4M SF, 60-story trophy tower plans to be the most advanced and amenitized office building in Chicago. Amenities will include a club-quality fitness center with locker rooms and showers, a conference center with multiple configurations and capacity sizes, a tenant lounge, and approximately 25,000 SF of commercial retail space. The project is located at the confluence of the three branches of the Chicago River on the premier remaining riverfront site. SIG is providing the LEED v4 BD+C: Core and Shell and WELL v2 Core Consulting for this project. The project is tracking LEED and WELL Gold and expects to be complete in 2024.
Related Articles:
The Release of WELL v2
WELL Introduces new Health-Safety Rating
Comparing COVID response programs: Fitwel vs WELL
Top 12 Green Building Rating Systems
COVID-19 and Buildings: How Building Certifications can Help Prevent Disease Spread in the Future
Fitwel vs. WELL
The Next Chapter in the Green Building Movement is WELLness Real Estate
Easy ways to make your building healthier – strategies from the WELL Building Standard
Photo credits: hines.com
