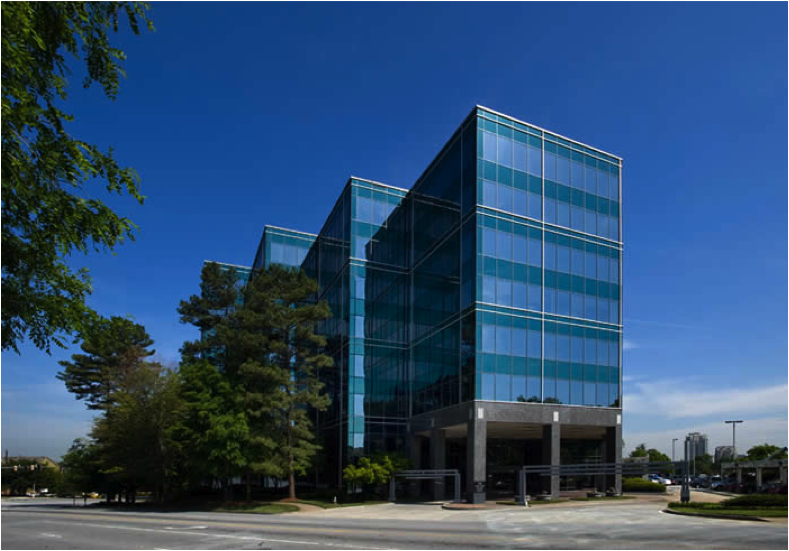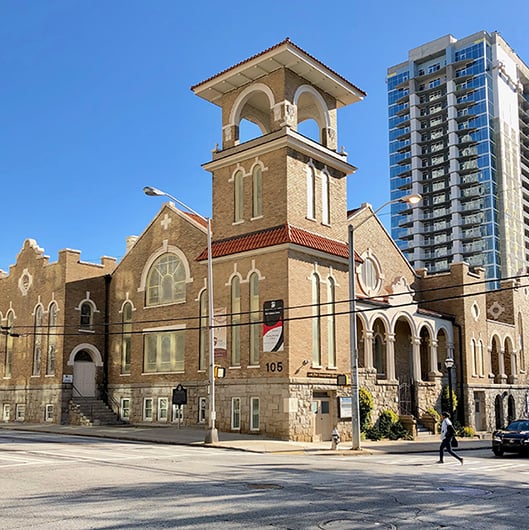One Buckhead Plaza
Case Study for One Buckhead Plaza
Client:
Cousins Properties
LEED Certification Level:
None
ENERGY STAR Score:
80
SIG team members that worked on this project:
Jeff Stewart, Mechanical Engineer, ENERGY STAR Team Lead
Total Square Feet:
499,020
Building Address:
3060 Peachtree Road NW
Atlanta, GA 30305

Sustainable Investment Group’s Role on this building:
-
ENERGY STAR Certification
Fun Facts
The chief engineer, Hal Payne, will be taking the LEED GA exam after taking the LEED Exam Prep class taught by Sustainable Investment Group.
Overview
Standing 20 stories tall on the east side of prestigious Buckhead, One Buckhead Plaza is a vibrant home to various company headquarters, commercial offices and a host of high-end shops, restaurants and services. The building was designed by highly respected architects at Thompson, Ventulett, Stainback & Associates and built in 1987 as part of a mixed-use complex encompassing 40,000 square feet of retail space.
With help from Sustainable Investment Group (SIG), the building has achieved excellent energy efficiency and earned ENERGY STAR ratings since 2010. The building also provides a number of other amenities and conveniences for its tenants, their clients and visitors, including a nine-story parking garage with 1,204 parking spaces and easy access to the complex.
Reaching nearly 256 feet tall, One Buckhead Plaza leaves an unmistakable footprint on the surrounding neighborhood, from its modern ornamental buttresses to its impressive list of tenants.
A convenient, upscale location at 3060 Peachtree Road NW is part of the development’s charm. Dozens of restaurants, notable shops and renowned Atlanta businesses are within quick walking or driving distance of the complex, and its neighboring Two Buckhead Plaza offers more of the same. The building is not far from I-75/85 and Highway 400.



