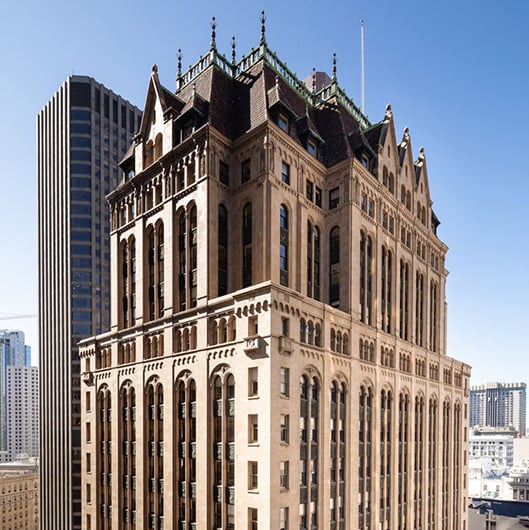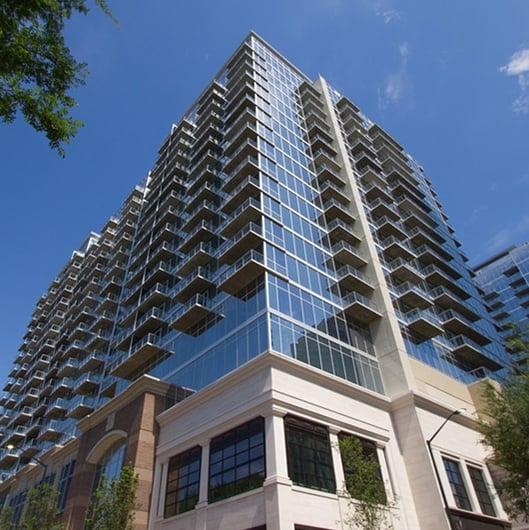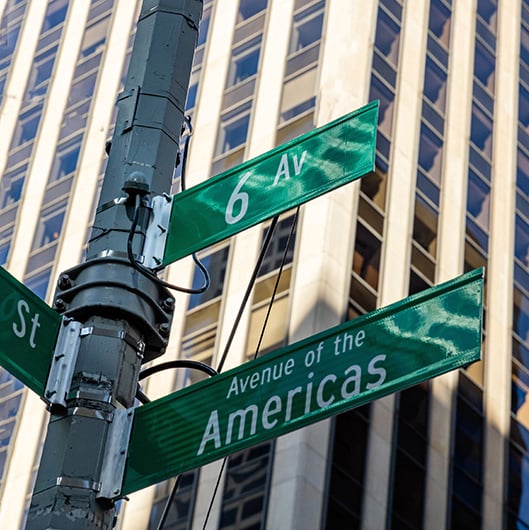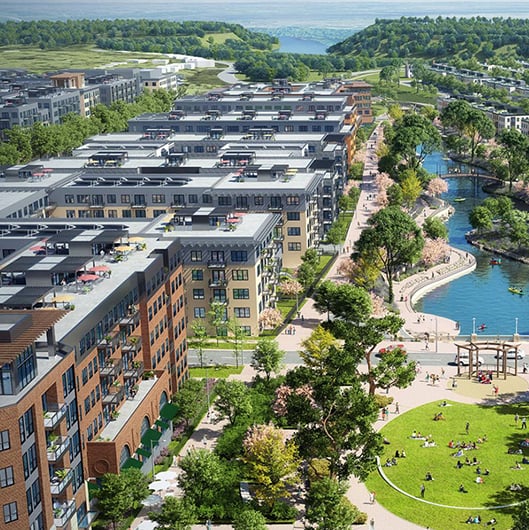Liberty Place
Case Study for Liberty Place
Client:
Paramount Group
LEED Certification Level:
LEED® Silver
ENERGY STAR Score:
80
Total Square Feet:
182,889
SIG team members that worked on this project:
Monica Gonzalez, Senior Sustainability Consultant
Building Address:
325 7th Street NW
Washington, DC 20004
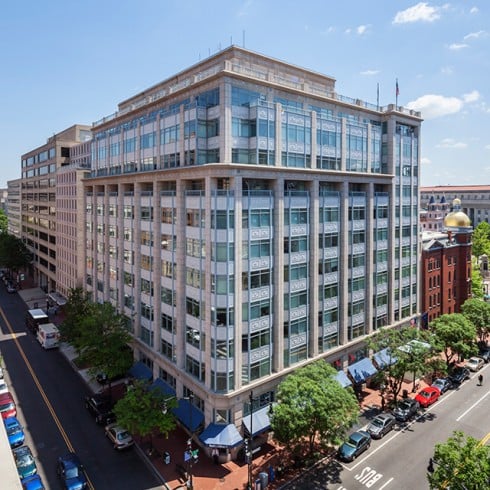
Sustainable Investment Group’s role on this building:
-
LEED® O+M: Existing Buildings - recertification consulting
Fun Facts
The building is just blocks away from the White House.
Overview
Liberty Place located in the central business district of downtown Washington DC has many outstanding features. The building is only blocks away from the White House and also has easy access to public transportation. This 12-story office tower made up of limestone and glass was built in 1991.
The building has a two-corner position with windows on all four sides that offer views of National Mall, National Archives, and the Washington Monument. It has a 6,000 square foot roof terrace that is fully landscaped.
Liberty Place has a sophisticated lobby with black and white marble walls and floors as well as beautiful lighting and artwork. There is a four-story parking garage with 153 parking spaces. The 16,000 SF floor plates are an ideal size for government affairs and lobbying tenants. There are many premium finishes throughout the building that include custom glass interior walls and full height doors. The building is LEED® Silver Certified and has a 24-hour, 7-day security service.
One other thing that makes this building a memorable one, is that it is built around the Fireman’s Fund Building which is a historic landmark in Washington DC. This historic building is a beautifully restored, red brick Queen Anne style building with a gold dome that was opened in 1882 (shown in the photo above).
