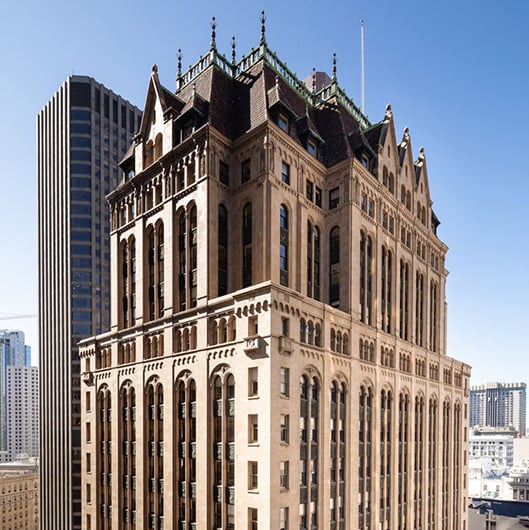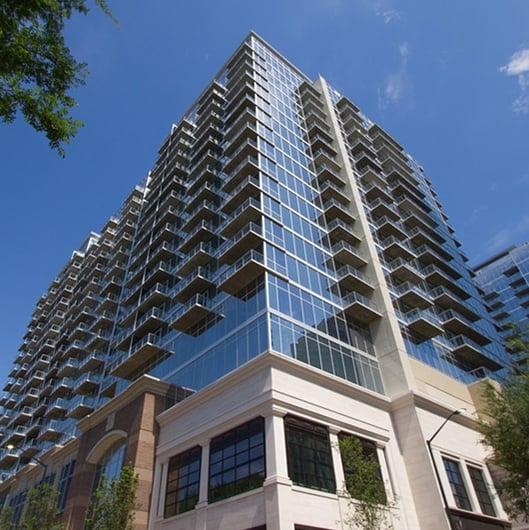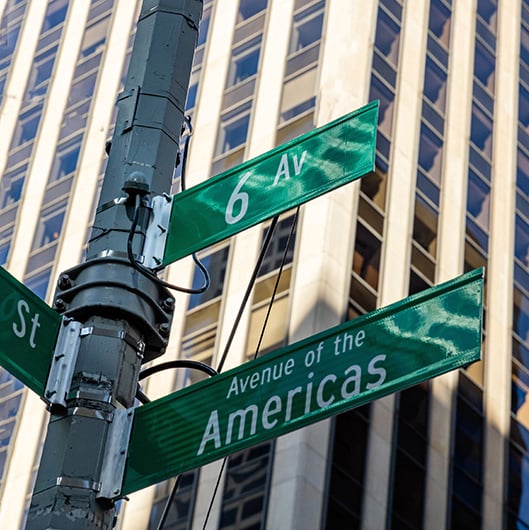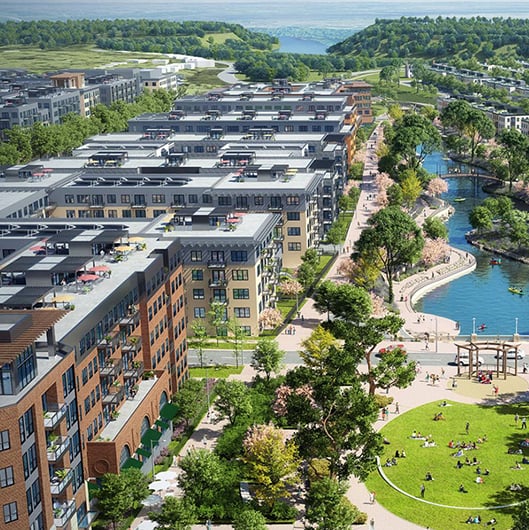GWCC Hotel (Signia by Hilton)
Case Study for GWCC Hotel (Signia by Hilton)
Client:
The Drew Company
LEED Certification Level:
Pursuing LEED v4 BD+C: New Construction Gold
ENERGY STAR Score:
N/A
Total Square Feet:
911,400
SIG team members that worked on this project:
Andrew Cheek – Commissioning
Building Address:
Atlanta, GA
Year Built:
Construction Phase

SIG's Role on this building:
-
Fundamental & Enhanced Commissioning
Overview
The new Signa by Hilton hotel (also known as the Georgia World Congress Center Hotel) is a 911,400 sf, four-star, 1,000-key convention hotel that abuts the Georgia World Congress Center property in downtown Atlanta, GA. This new hotel is designed to strengthen the GWCC and Atlanta’s position as a national premier destination for sports, entertainment, and conventions. The project has excellent visibility to both the new Mercedes Benz Stadium and Home Depot Back Yard to the South. The building will be a beacon on the GWCC campus with visibility for miles around metro-Atlanta.
In addition to the 1,000 guestrooms and associated pool, fitness, and clubroom amenities, the project includes approximately 75,000 square feet of new meeting space organized into three zones: a social ballroom, a grand ballroom, and a conference center. These conference spaces can be used independently from or in conjunction with the existing GWCC convention space. There will also be a three-meal restaurant, a signature restaurant, multiple bars, and several outdoor spaces to support the hotel and surrounding campus activities. With its prominent connection to the new Mercedes Benz Stadium and close proximity to the newly renovated State Farm arena, the hotel amenities serve not only hotel guests but also visitors to the broader sports and entertainment campus on which the GWCC Hotel sits.
The building is currently under construction and intends to achieve LEED v4 BD+C: New Construction Gold certification. SIG is providing Fundamental & Enhanced Commissioning for this project.



