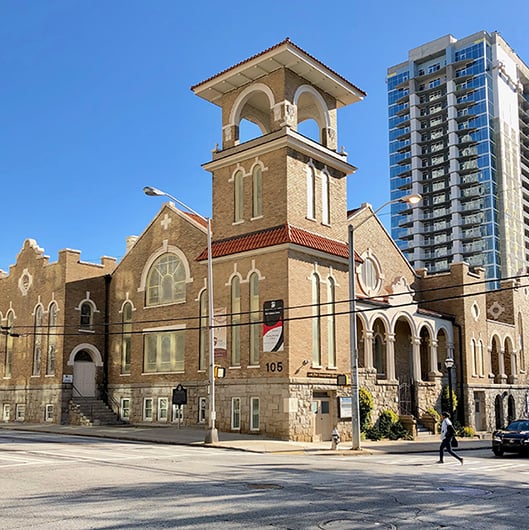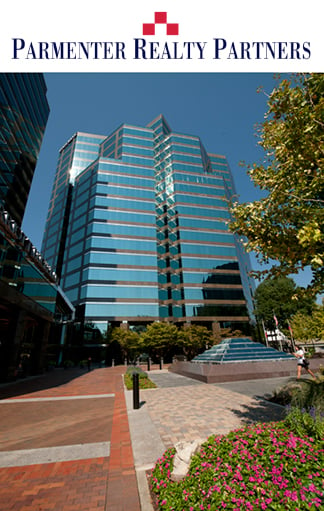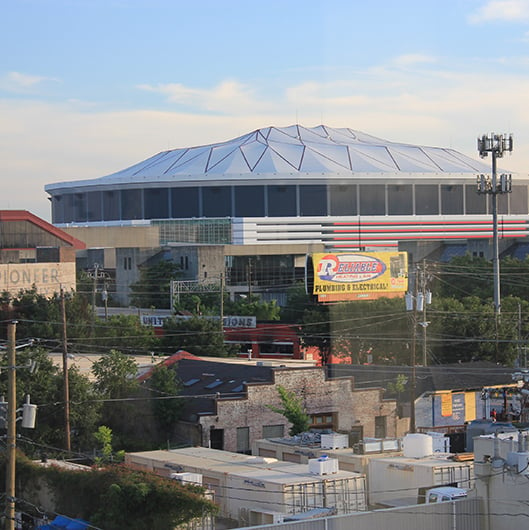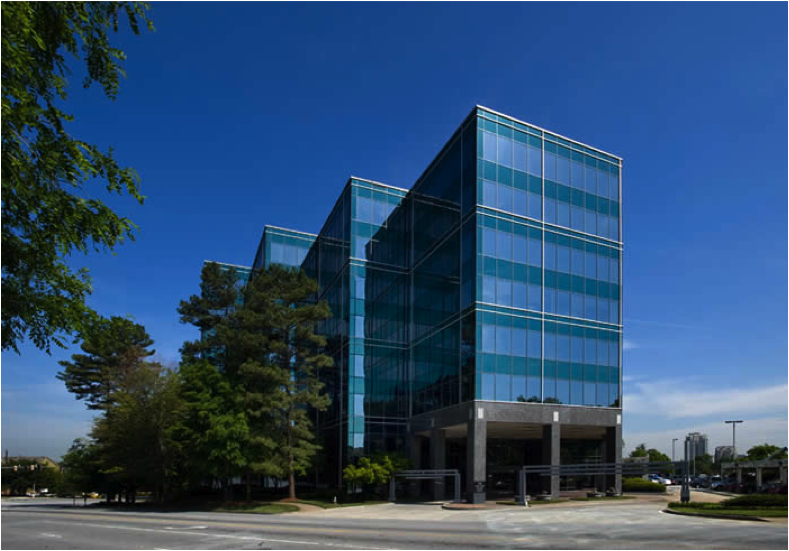First Congregational Church – UCC Atlanta, GA
Case Study for First Congregational Church - UCC Atlanta, GA
Client:
Clement & Wynn
LEED Certification Level:
LEED® Gold
SIG team members that worked on this project:
Asa Posner, Senior Sustainability Consultant
Charlie Cichetti, Co-Founder & Principal
Jason Kiefer, Co-Founder & Principal
Total Square Feet:
25,312 SF
Building Address:
105 Courtland Street
Atlanta, GA 30303

Sustainable Investment Group’s role on this building:
-
LEED Consultant
Fun Facts
Original structure was built in 1908 and is listed as a historic landmark by the National Historic Registry.
The congregation was originally founded by freed slaves and white missionaries in 1867.
Overview:
First Congregational Church – UCC is located at 105 Courtland Street Atlanta, GA. The church was organized in May of 1867 at Storrs School and met in the school’s chapel until 1877. It is the second oldest Black Congregational Church in the United States. The current building replaced a smaller, red brick structure that was built in the late 1860’s on land donated by the American Missionary Association.
The current masonry building was designed by Alexander Campbell Bruce and Arthur Greene Everett and was built by Robert E. Pharrow in 1908. Booker T. Washington was guest speaker at the groundbreaking ceremony. First Congregational Church was placed on the National Register of Historic Places as a landmark structure in 1979. In 1991, a three-story, 3,300 SF addition that included ADA compliant toilets was added.
With current and future needs of the church in mind, the New Legacy Capital Campaign was undertaken in 2007 with the following goals:
- Provide more program space
- Renovate and expand the sanctuary & chancel
- Create a functioning fellowship hall
- Increase classroom & meeting spaces
- And make the building ADA compliant.
L. Brown & Associates, Inc. was the architect for this project. After construction began Sustainable Investment Group (SIG) was added as the LEED consultant. As part of the conservation effort, 32 parking spaces were removed and a memorial garden was planted to provide green space for outdoor events and activities. An underground rainwater cistern was installed to help maintain the green space instead of using potable water. During the construction process, as much of the existing materials and construction and demolition debris as possible was reused. This reduced the debris that went to a landfill by 143 tons. 67% of the building materials (by cost) were sourced within 500 miles of the church.
Potable water consumption was reduced by 34% over standard code by using water-conserving fixtures in the renovation. Sustainable Investment Group (SIG) set up vendors for Green Cleaning & Integrated Pest Management. These efforts earned the building the LEED Gold in August of 2012.
If you would like more information on this property please visit the website, by clicking here.


