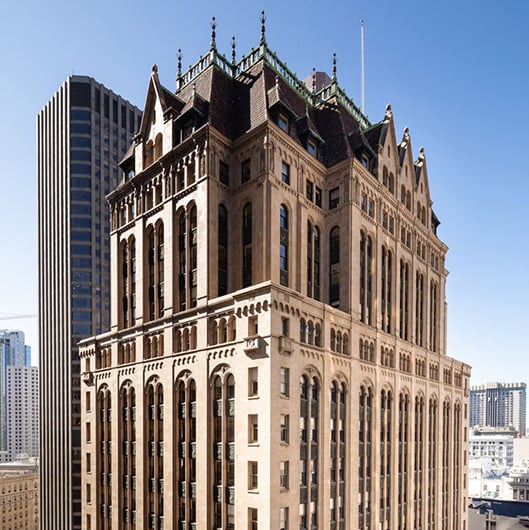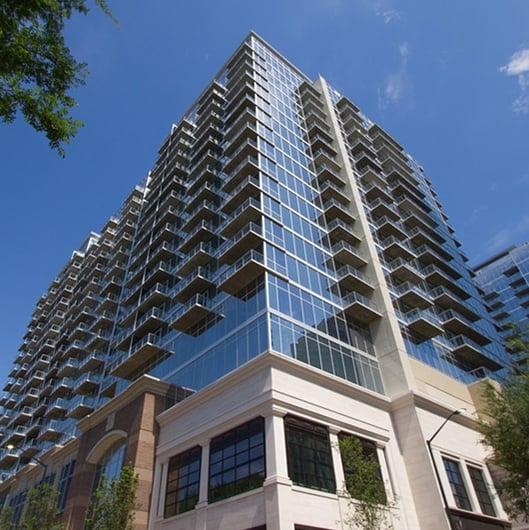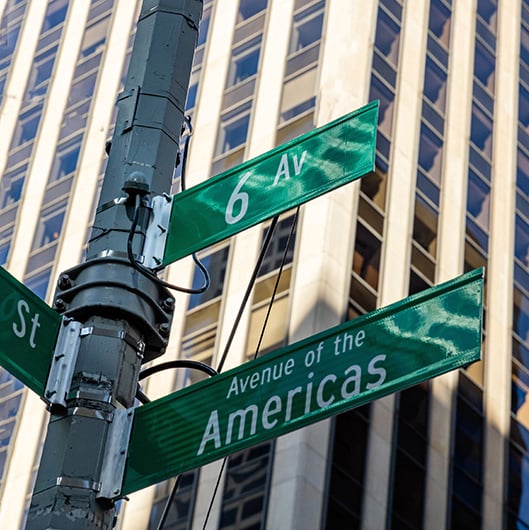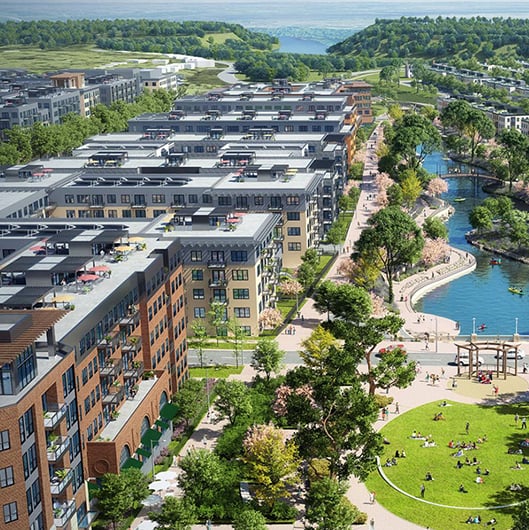333 West Wacker
Case Study for 333 West Wacker
Client:
Hines
LEED Certification Level:
LEED EB: O+M v3 Gold
ENERGY STAR Score:
79
Total Square Feet:
1,012,961
SIG team members that worked on this project:
Libby Dunne - LEED PM
Asa Posner - LEED QA/QC
Jeff Stewart - LEED Engineering
Nick Kassanis - Engineering QA/QC
Building Address:
333 West Wacker Drive,
Chicago, IL
Year Built:
1979

SIG's Role on this building:
-
LEED Consulting
-
Engineering scope
Overview
333 West Wacker Drive is a 36-story, world-class office tower located along the river in downtown Chicago. The 1,012,961 sf building consists of predominantly office space, a private below-grade parking garage, and several tenant amenities, such as Goodwin’s restaurant, Fitness Center, Tenant Lounge, Conference Room, outdoor plaza seating and indoor bicycle parking. The property is owned and managed by Hines, and elected to pursue LEED v3 EB: O+M certification in 2020.
SIG provided LEED consulting and engineering scope for this property. Located in downtown Chicago, public transportation access is a highlight of the property, where over 90% of building occupants use alternative forms of transportation. SIG also helped to coordinate a waste stream audit during the LEED effort, which helped to identify a potential 4% increase in the building’s recycling diversion rate. SIG’s engineering team focused on optimizing the building’s energy using systems, helping the property achieve a 79 ENERGY STAR score for its 2021 ENERGY STAR label. SIG’s engineers also documented the building’s impressive air quality standards with the use of hospital-grade MERV-15 filters throughout the building. 333 West Wacker achieved LEED Gold certification in May 2021.



