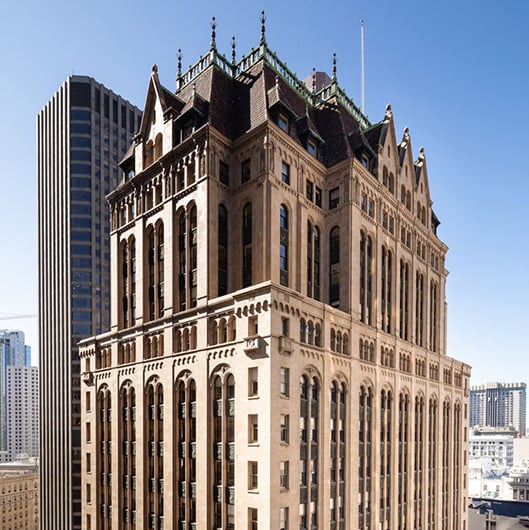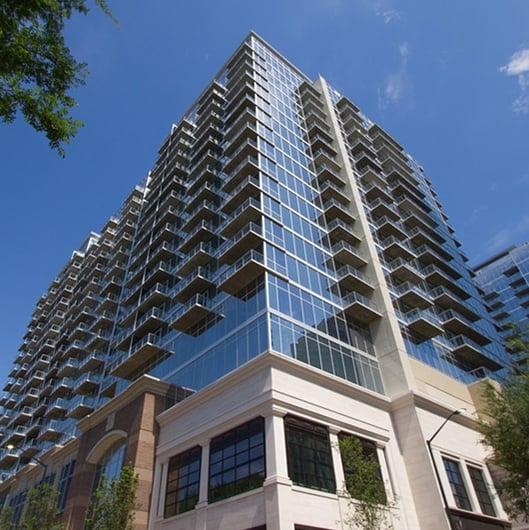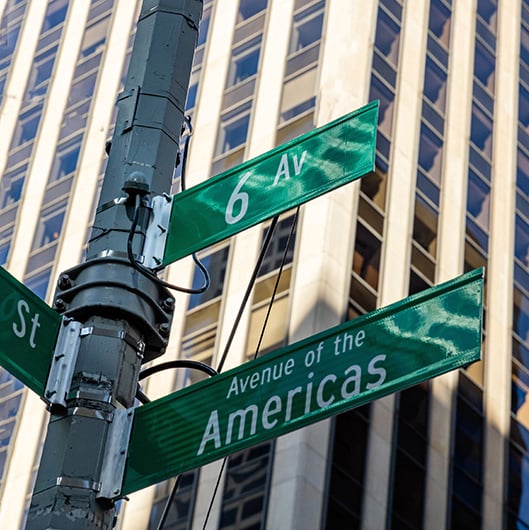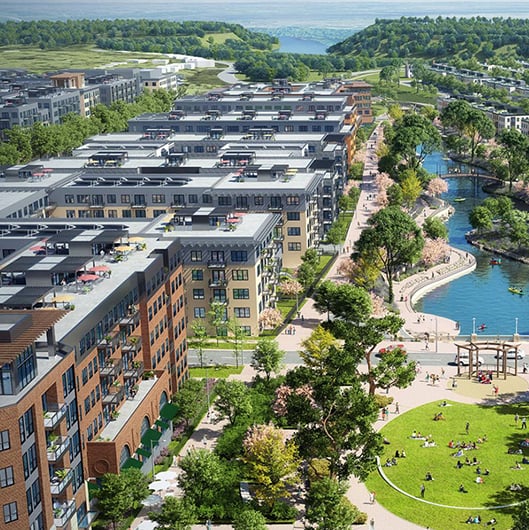10 West End
Case Study for 10 West End
Client:
Excelsior Group
LEED Certification Level:
LEED v4 BD+C
ENERGY STAR Score:
N/A
Total Square Feet:
358,538
SIG team members that worked on this project:
Asa Posner - LEED PM
Jenn Mahon - LEED QA | QC
Bradley Vogel - LEED Support
Nick Kassanis - LEED Engineering
Andrew Cheek - Commissioning
Aditya Balamurali - Energy Modeling
Building Address:
St. Louis Park, MN
Year Built:
2007

Overview
10 West End is an 11-story, 360,000 sf Class A speculative office building in the West End business district of St. Louis Park, Minnesota. Developed by Ryan Companies, the building is located just four miles west of downtown Minneapolis with portions of the project extending into the city of Golden Valley. The building is the first speculative Class A office building constructed in over 18 years in the I-394 corridor. Building amenities include an active entrance lobby, progressive creative work environments, rooftop terrace, fitness center, ground-floor bike storage, lockers, showers, and outdoor balconies on every floor with views of downtown Minneapolis and the West End neighborhood.
In addition, 10 West End is located adjacent to a new urban park and is close proximity to a wide range of transit options including mass transit and the Cedar Lake bike trail, a major artery of the Three Rivers Park District regional trail system. The location offers walkable neighborhood amenities including restaurants, shopping, entertainment, multi-family housing, and hotels. 10 West End offers flexible and efficient floor plates, best in class technology, and ample parking with an open-air parking deck. Significant native landscaping, walkable open space, and a rainwater cistern and retention/infiltration are also highlights of the property. The building achieved LEED v4 BD+C: Core and Shell Silver certification in August 2021. SIG provided LEED Consulting, Fundamental & Enhanced Commissioning, and Energy Modeling for this project.



